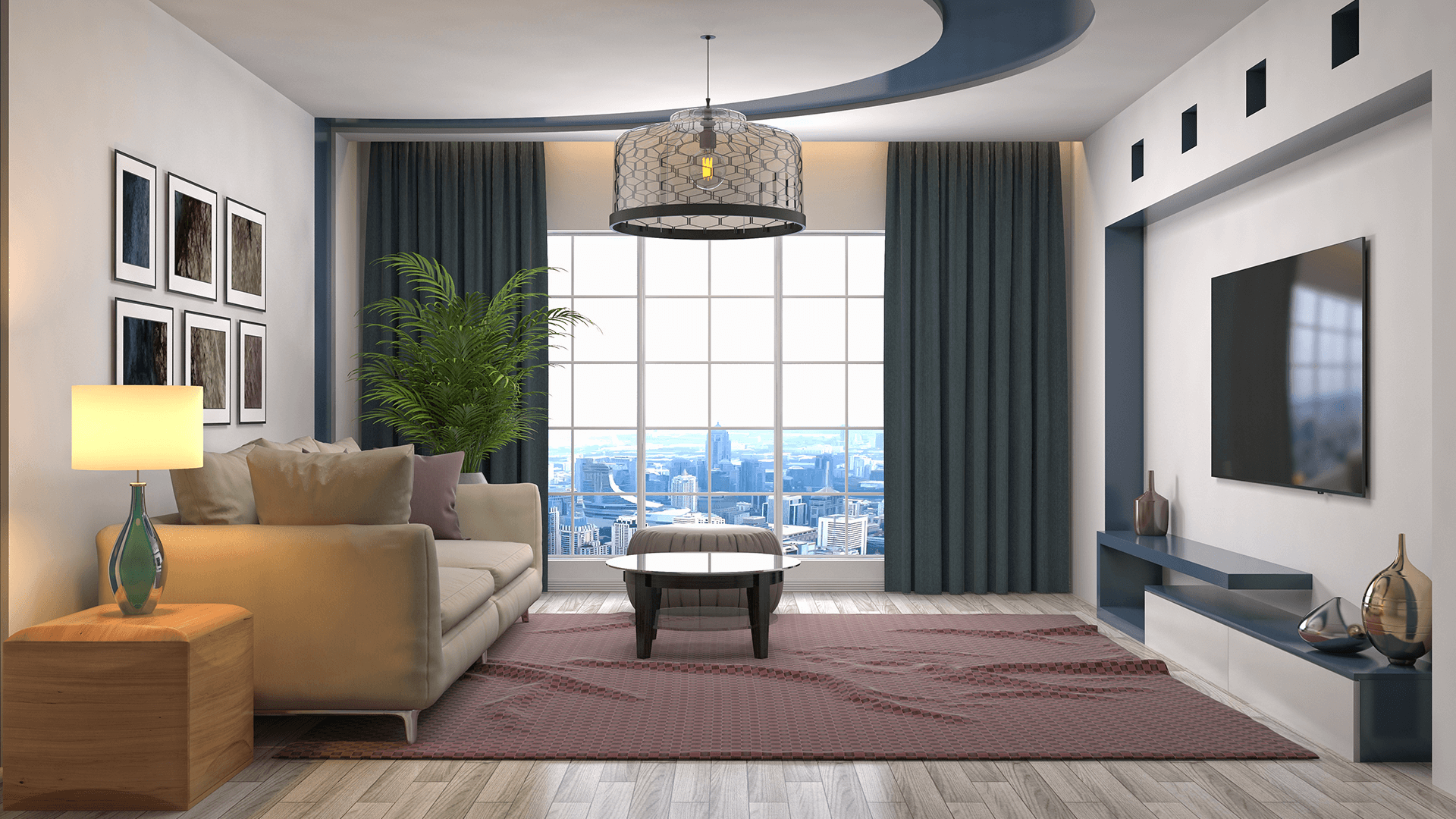Concorde Abode99
Concorde Abode 99: Premium Villas in Sarjapur
Welcome to Concorde Abode 99, the epitome of luxurious living nestled in the coveted locale of Sarjapur-Hosur Road. Our meticulously crafted villas in Sarjapur Road redefine elegance and comfort, offering an exclusive residential experience. Concorde presents a collection of exquisite living embodying the essence of luxury and sophistication. Strategically located near prominent hubs like Bellandur and Electronic City, this villa in Sarjapur provides unparalleled convenience and connectivity. Life at Concorde Abode 99 has been designed to delight the residents and care for our planet. Sustainable measures like rainwater harvesting and a self-sustainable water supply have been implemented. The location is of immense significance, given its growth potential. With Electronic City just a short drive away, excellent connectivity via Sarjapur and Hosur Roads and the Metro, and all of life's conveniences in the vicinity, what you get here is not just a home but a complete way of life.
Concorde Abode 99 is an ideal choice for those seeking villas near Electronic City. The strategic location ensures easy accessibility to key areas, making it a prime residential destination. Elevate your living experience with a residence that reflects the hallmark of Concorde's commitment to quality and excellence.
12.7 Acres
3 & 4 BHKs
159 Units
15,000 Sq.ft. Club Evolve
50+ Amenities
Premium Villas in Sarjapur
- 12.7 Acre secured gated community
- Spacious Villas with 10 ft. clear height
- Large 52% Open Spaces
- Multiple Areas - Kitchen, dining and private study area
- Large terrace with a private pavilion
- Best-in-class luxury specifications
- Villas with smart living features
RERA NO. PRM/KA/RERA/1251/310/PR/210302/003983
- Bethany High School - 6mins
- Oakridge International School - 7 mins
- The International School Begaluru - 9 mins
- Delhi public school - 12 mins
- Harvest Internatinal School - 15 mins
- Wipro SEZ - 13 mins
- Infosys - 17 mins
- RGA Tech Park - 19 mins
- Wipro corporate - 22 mins
- Best Hospital - 8 mins
- Sparsh hospital - 9 mins
- Narayana health city - 10 mins
- manipal hospital - 23 mins
- Sakra world hospital - 30 mins
- Dmart - 10 mins
- Decathlon - 7 minsTotal Mall - 21 mins
- Central Mall - 27 mins
CLUB EVOLVE
Discover a haven of relaxation within our 15,000 sq. ft. Clubhouse, where luxury meets leisure, offering a plethora of amenities to elevate your lifestyle.

Evolve Amenities

ACCENT TREES

ADVENTURE PLAY AREA

AIR HOCKEY TABLE

AMPHITHEATRE

AROMA CORNER

ASSOCIATION ROOM

BADMINTON COURT

BARBEQUE PAVILION

BASKETBALL COURT

BASKETBALL VOLLEYBALL COURTS

BILLIARDS

BIO POND

BOOT CAMP

BRIDGE ACROSS SWALE

BRIDGE

BUSINESS CENTRE

CHANGING ROOM
.svg)
CLOSED BANQUETTE HALL

COMMUNITY GARDEN

CONTEMPLATION GARDEN

CRICKET FUTSAL PRACTICE NET

CRICKET NET

CRICKET PRACTICE PITCH

CYCLING TRACK

E-ZONE WITH WORK PODS & GAMES LAWN

ENTRY TRELLIS

FAMILY PAVILION

FOOTBALL FIELD

GAMES ROOM

GYM

INDOOR GAMES

KIDS PLAY AREA

MINI-THEATRE

OPEN YOGA DECK

OUTDOOR GYM

SQUASH COURT

SWIMMING POOL

TENNIS COURT

Structure
Seismic Zone -II compliant RCC Framed Structure with 100mm/150mm Solid Block masonry wall

Main Door
- 8 ft ht Teak Wood doorframe
- Teak finish engineered wooden shutters with polish
- Good Quality Hardwares

Internal Doors
- Hard Wood doorframe
- Modular shutters with Melamine polish
- Modular shutters with one side polish and one side water resistant paint for toilets
- Good Quality Hardwares

Flooring
- Imported marble flooring in living, dining, kitchen
- Premium Vitrified 800 x 800 tiles flooring in Bedrooms
- Master Bedroom Laminated wooden flooring
- Terrace matt finish / rustic vitrified Tiles
- Sitout / Balcony antiskid tiles

Toilets
- Aluminium / GI grid false ceiling
- Anti Skid Tiles Flooring
- Designer Glazed Tiles Dadooing up to false ceiling height
- Kohler / Jaquar wall mounted EWC
- Kohler / Jaquar Wash Basin with / without Granite Counter as per drawing
- Jaquar / equivalent plumbing fixtures with thermostat
- CPVC / UPVC Piping with solar water Heater and provision for geysor

Kitchen & Utility
- Provision for electrical and plumbing points for aquaguard, washing machine, dish washer, geyser, mixer / grinder etc as per Architectural Design
- Outside Provision for Gas Cylinder point with necessary piping
- Utility Vitrified tiles dadooing 3 ft height

Windows
2 / 3 track UPVC with clear glass and mosquito mesh

Power backup
2KW DG backup for 12 x 15 & above villas and 1 KW DG backup for all other dimension villas

Internal wall finishes
All internal walls are smooth roller finish premium emulsion paint

Lift
Space provision for select units

Smart home
Smart lock, Alexa, IR blaster, Toilet sensor lights, two lights and one fan in rooms.

Elevation & External Finishes
- As per architectural drawing
- Exterior grade premium emulsion paint finish

Water Supply

Portico
Matt finish / rustic vitrified tiles flooring

Set back area
Landscape as per design

Staircase
- Engineered wooden flooring for treads & riser and granite in terrace landing
- SS handrail with toughned glass railings

Railings/Grills
- Enamel painted MS grills for windows
- Sit out /balcony Glass railings as per Elevation

Sanitation
- Underground drainage system connected to STP
- Dual piping system toilet flushing

Electrical
- Sufficient electrical points in all rooms
- Fire Resistant copper wiring
- Elegent designer moduler switches (Anchor /sneider / panasonic / Legrand or equivelent )
- Telephone point only in living.
- Charging EV point.
- AC points in all bedrooms, Living / dining
- 4 KW power supply for 9 x 12, 5KW for 10 x 12, 6 KW for 10 x 15and 7KW for 12 x 15 villas
















































































































 15.9 Acres
15.9 Acres Navanagar, Hubballi
Navanagar, Hubballi




